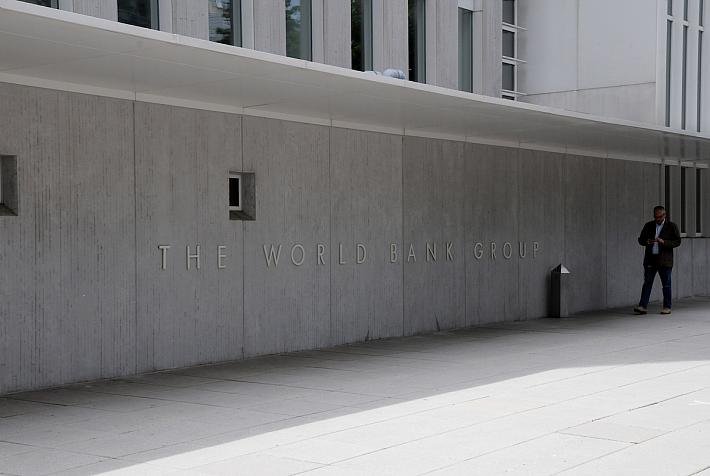Romanian, foreign architects to draft new urban plan for Bucharest

Bucharest is poised to change, and architects from Spain, UK, US and Romania will set the direction of change. The consortium led by the Architecture University in Bucharest, in partnership with the Spanish firm Arnaiz Consultores, have won the contest for the general Urban Plan for Bucharest, and specialists from the university will lead a team of foreign architects who will re-design Bucharest's urban planing, valid for the next ten years. Architects from Spain, UK, US and Romania will work on this project and have the plan – PUG ready within three and a half years, after the existing PUG expired on January 25. The Bucharest Council has extended the PUG for three more years, until the new one is ready. The cost of the project is around EUR 930,000. The existing PUG dates back to 2000 and originally expired in 2010, but was extended until 2013.
The first lines of development were already traced. By 2023, Bucharest will be split into zones termed as mini 'towns' – culture town, railway station town, expo town, tech town and business town. An international railway station will be built, with two terminals, one in the existing Gara de Nord, and another, on the Bucharest bypass, similarly to the Madrid station. A metro line connecting all six railway stations in Bucharest is also part of the plan. With these new changes, a high speed train would take passengers from Bucharest to Paris in maximum eight hours, according to data from Digi News.
Changes are on the cards for the way new buildings will be erected in the future. Apart from the existing criteria for issuing construction permits, architects included requests related to construction materials and final look – how the building will fit into the architectural context of the area in which it is built. Each building would be included in an online database with open access for everyone.
editor@romania-insider.com
(photo source: Google Maps)












