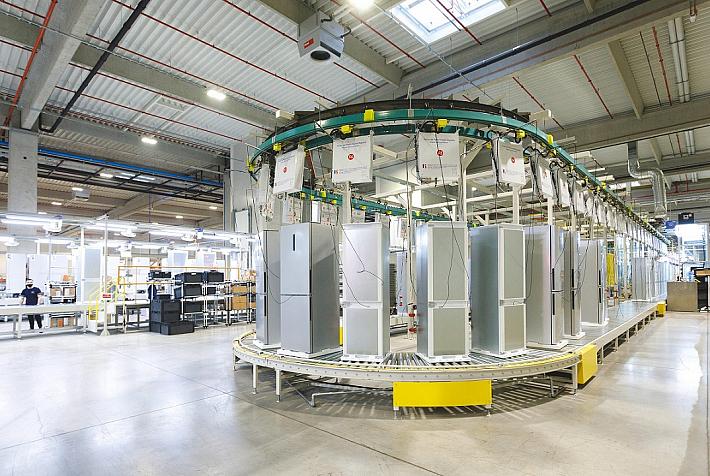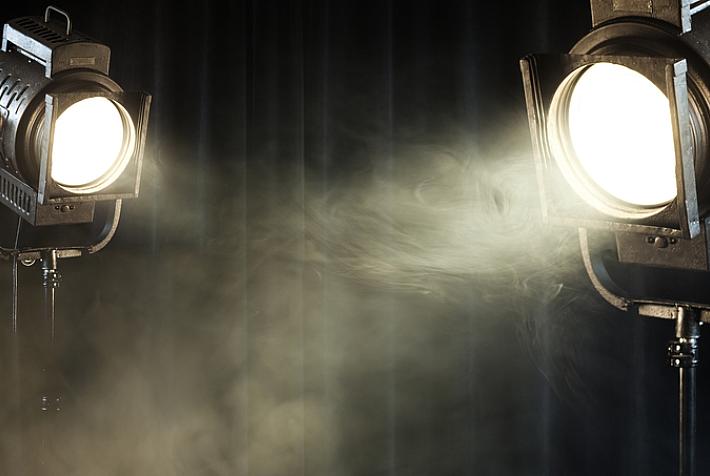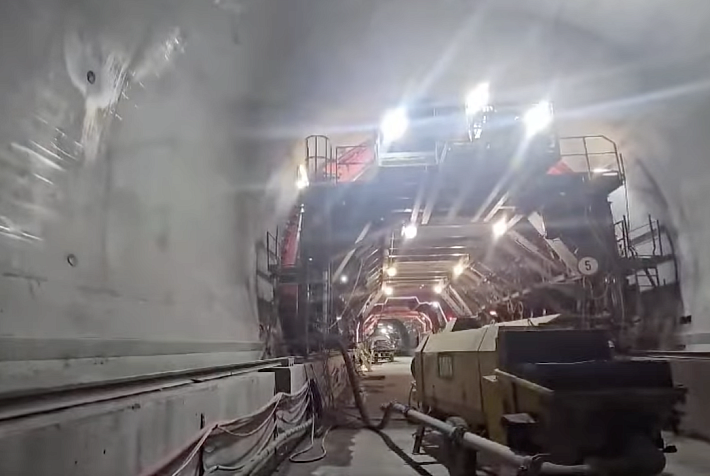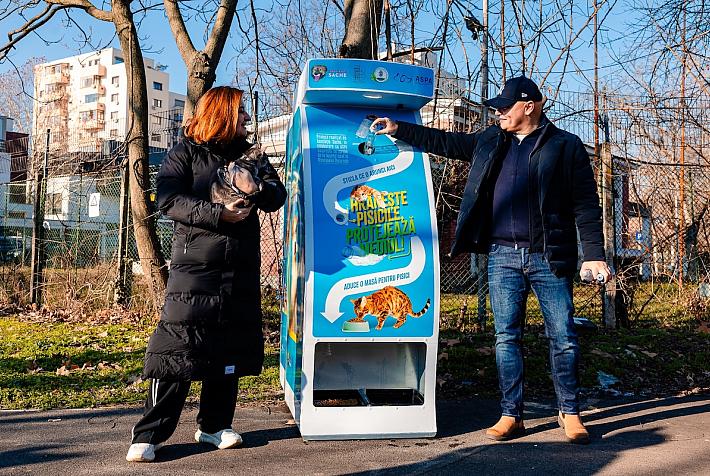Romanian opposition party wants redesign of Parliament Palace area
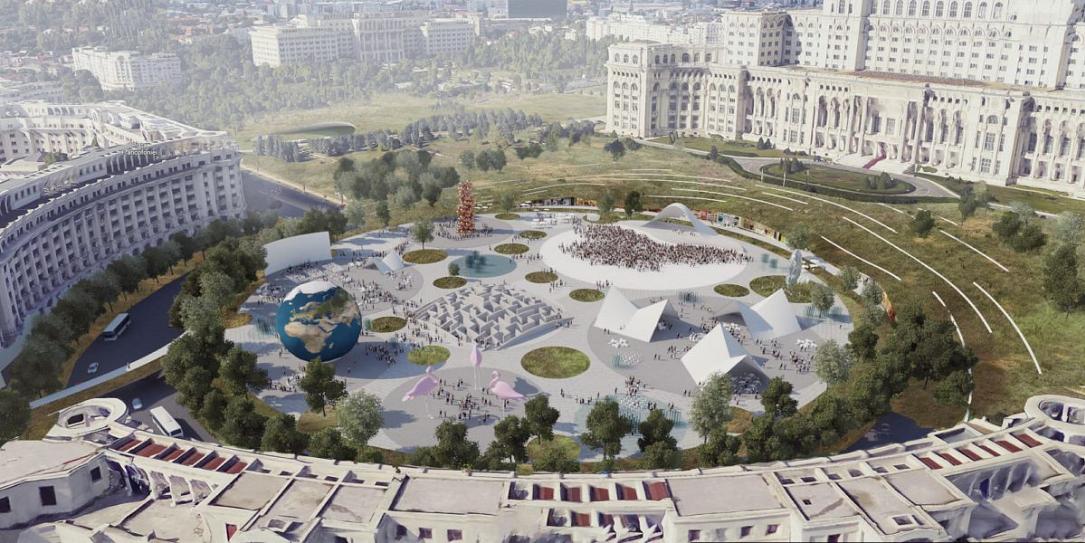
The opposition party Save Romania Union (USR) has put forth a project that aims to redesign the area surrounding the Parliament Palace in Bucharest.
The project is titled Uranus Park, and one change it entails is the transformation of the 2.8 km wall surrounding the Parliament Palace into a "permeable wall". Afterwards, the green space surrounding the building housing the Romanian Parliament and the Contemporary Art Museum would be merged with the Izvor Park and the green areas of the Academy House. A very large park would emerge as a result.
The project also proposes the building of two overpasses over the two roads currently dividing the three spaces, namely the Natiunile Unite boulevard and the Calea 13 Septembrie road.
“The Parliament Palace is today completely isolated from the citizens and from the city by an opaque and impenetrable fence. A democratic institution needs to be, first of all, an open and friendly institution,” the USR Facebook page announces. The planned park would open the land, the building and the institution to the citizens and turn a closed space into an open one.
The Uranus Park project was drafted by a team of architects, urbanists and landscape specialists from Copenhagen and Bucharest. They are Dimitrie Grigorescu, Kirsty Badenoch, Horia Spirescu, Andrei Ducu-Predescu, Teodor Frățilă, Andrei Theodor Ioniță, and Victor Șerbănescu.
The project is available in Romanian at the dedicated site parculuranus.org.
The Parliament Palace, also known as the People’s House, was built at the order of late communist dictator Nicolae Ceausescu. It has become a landmark for the Romanian capital. It is the world’s largest administrative building (for civilian use) and the second-largest building in the world after the Pentagon in the US.
Discover Bucharest: Interesting facts about Parliament’s Palace, visiting tips
(Photo: USR page)
editor@romania-insider.com








